What do we provide
Cube In has been providing unmatched extensive services in Sylhet, Bangladesh since the year 2017. Not just through its talented and experienced professionals but also as a strategic partner to our clients.
Cube In has been providing unmatched extensive services in Sylhet, Bangladesh since the year 2017. Not just through its talented and experienced professionals but also as a strategic partner to our clients.
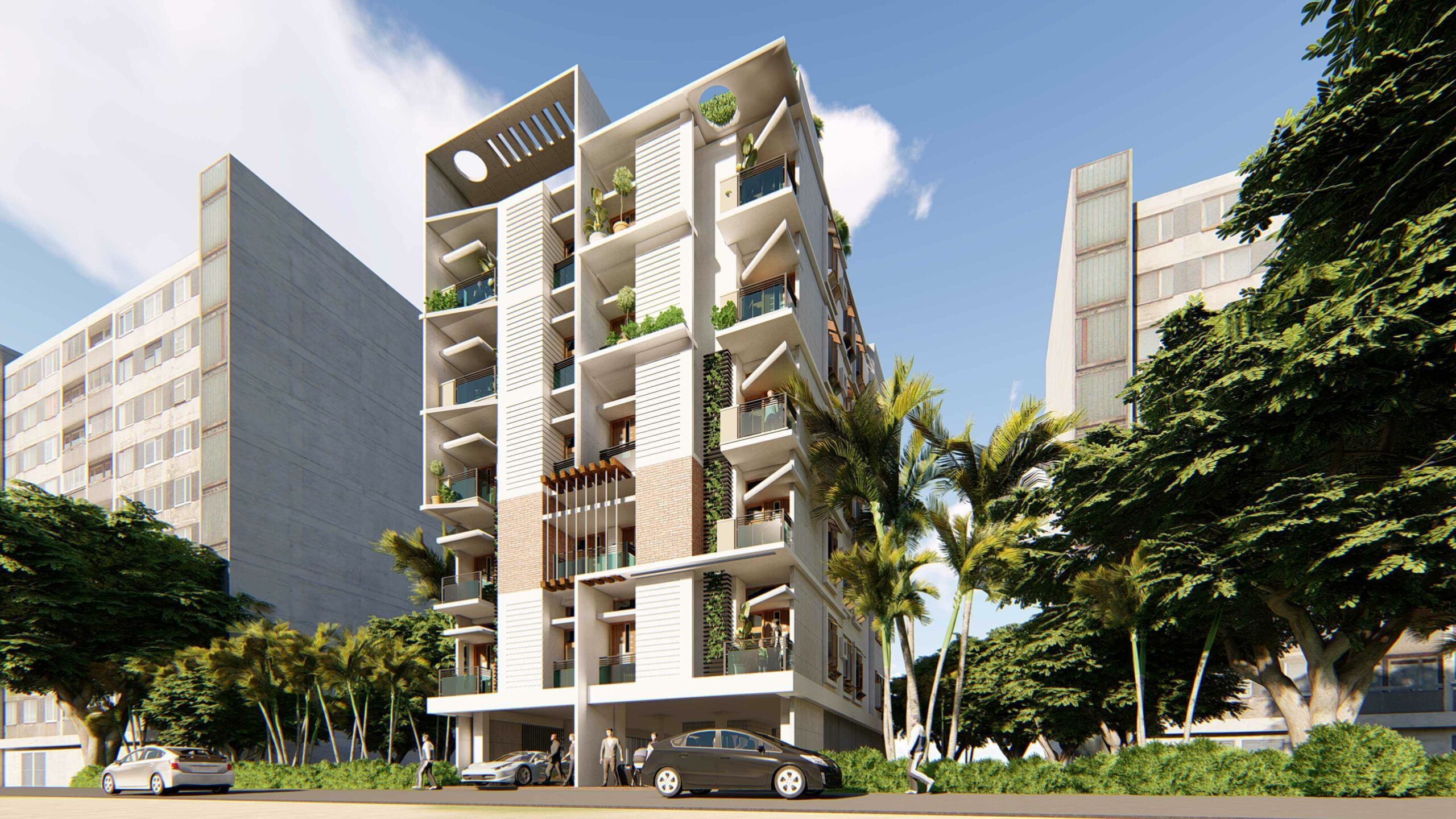
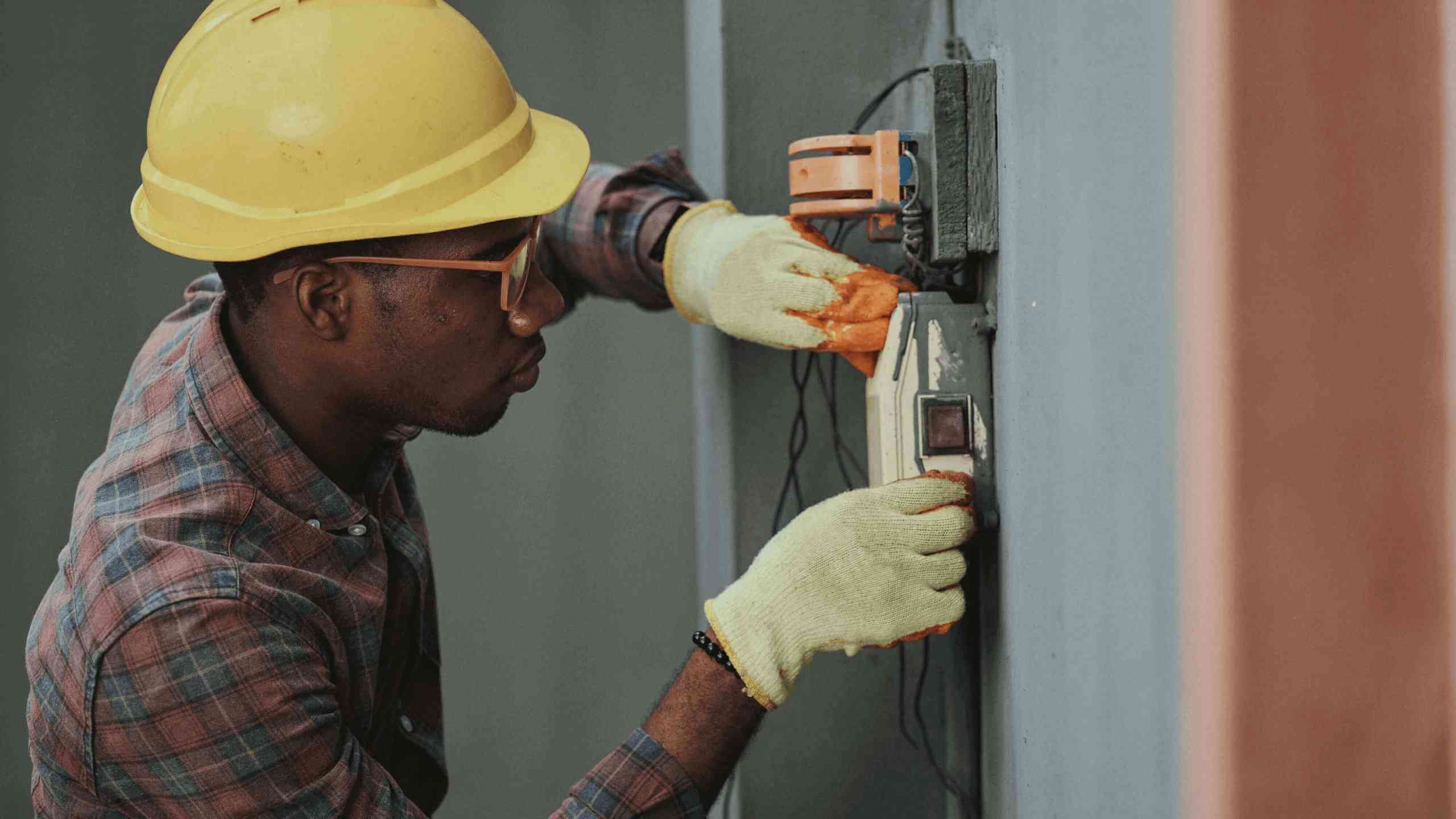
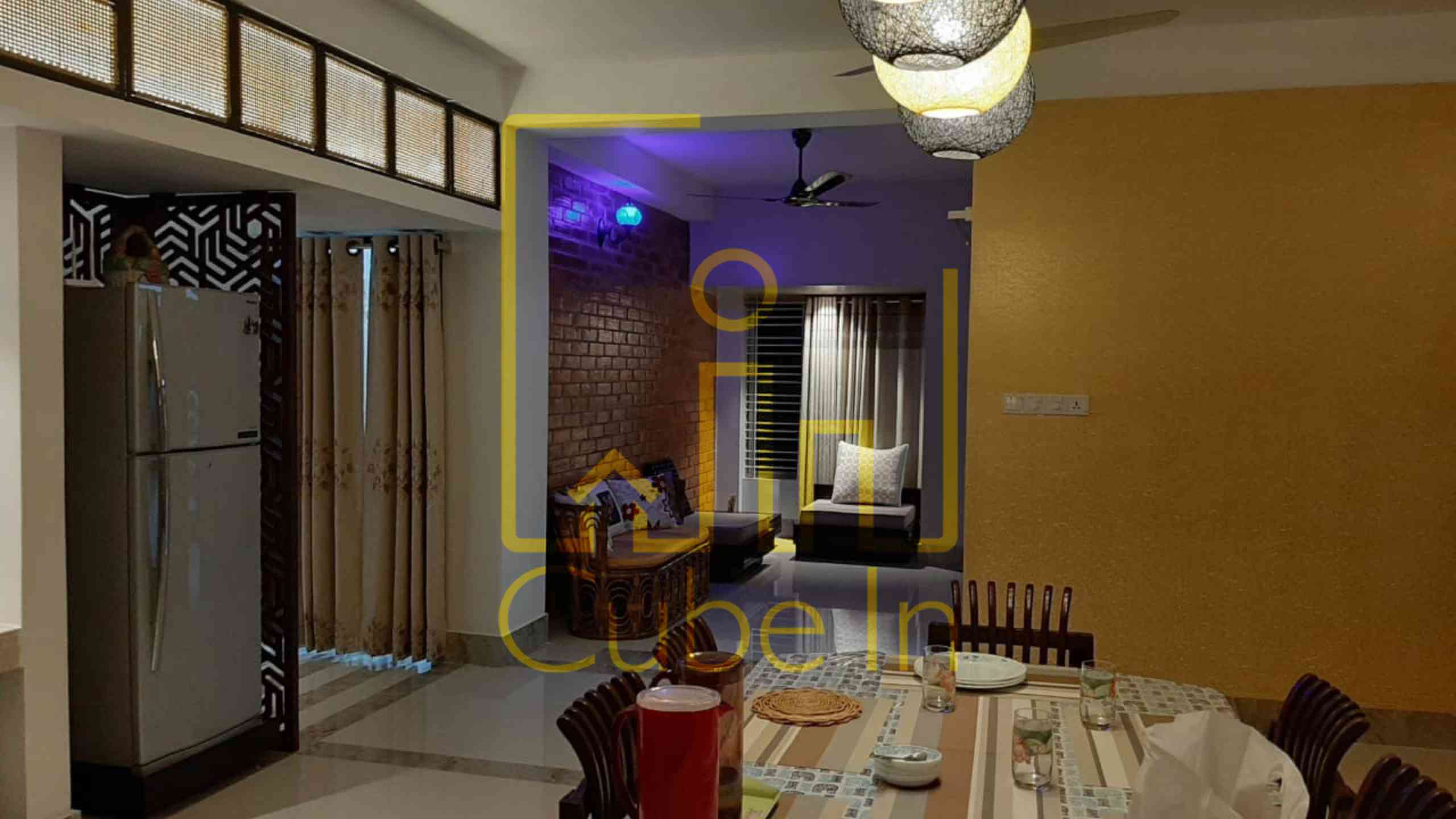
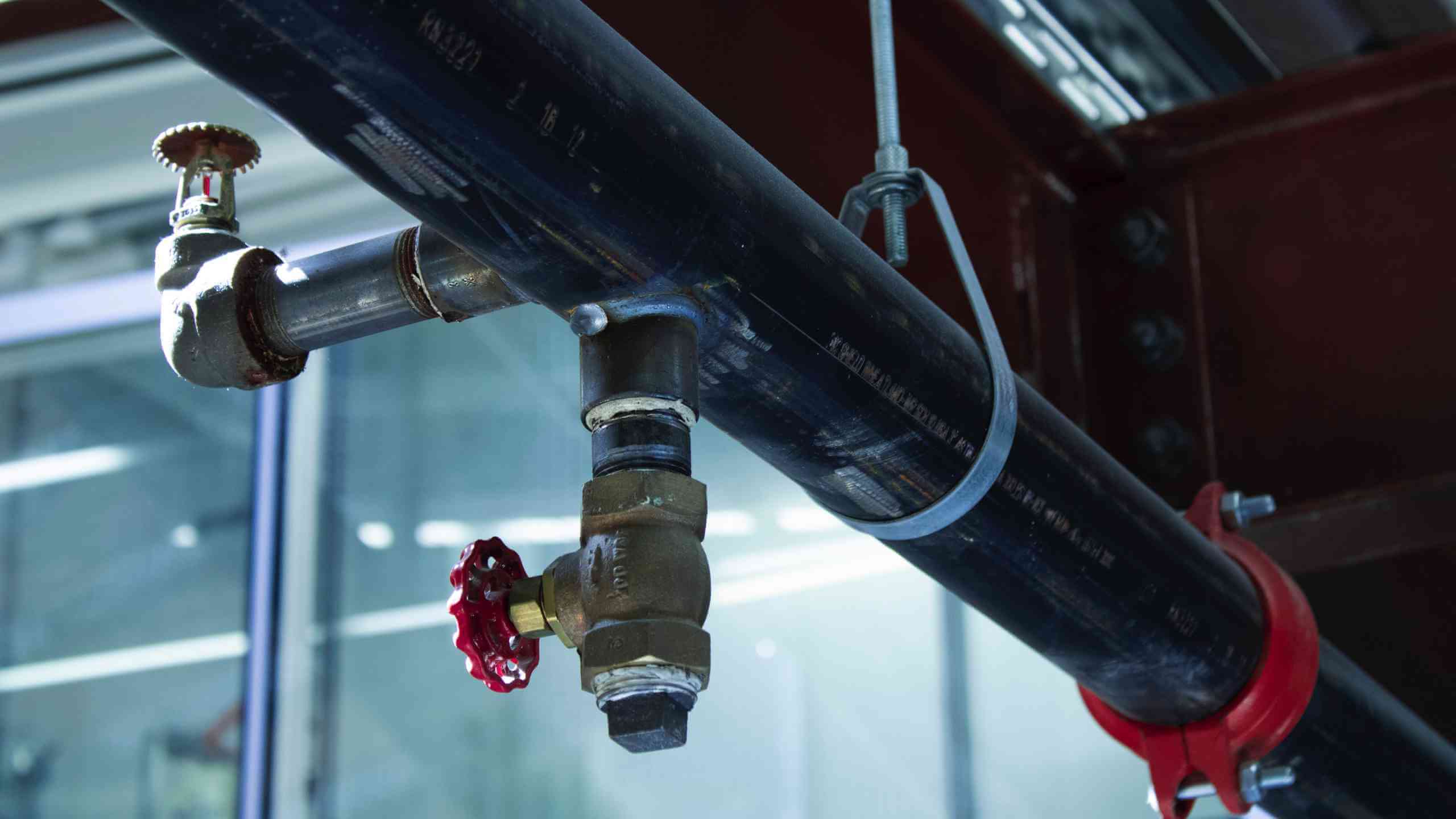
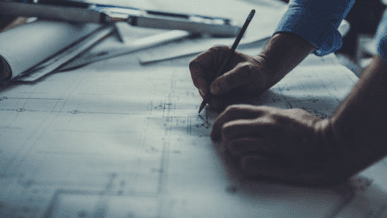
When it comes to Architecture, an Architectural Plan is the overall planning and design layout of a building. This plan consists of architectural drawings, details of the design, calculations, timeline of the planning of building procedure & any other documents.
An electrical design includes planning, forming and analyzing the initiation and installation of electrical elements such as lights, power systems, distribution of power and electronic components of any type of building. Each new building or renovation project has to have outlined concept created by the owner of that building, depending on which adesigner\architect can be able to form building plans including an electrical design plan.
All new buildings electrical design process has to follow various steps of development. At first, the designer begins the design procedure by understanding the extent of the project. Then he\she sketches and interpret each element according to the industry requirements. Afterwards, the particular sections are merged together to make the final outcome of the electrical design.
According to the kind of project, a new project’s electrical design contains:
Interior design is the method of designing\outlining the internal parts of any room or building. An interior designer is a person who executes and manages these types of projects. It is a varied profession that consists of the development of concepts, communication with the owners of the project, and managing the design.
On the other hand, the exterior design is the procedure of designing the external sections of the building. This consists of the façade, walls, roof, and foundational components. Even if the exterior design can be considered to be as creative as interior design, it is also important to have a good knowledge of structural engineering. It is usually carried out by an architect along with the help of civil and structural engineers.
A sustainable plumbing system comes from a design that saves energy resources and water. Efficient designs include plumbing placements and standard materials & this must have two systems: the water supply system and waste sewage system
As the water supply is an overall system, it passes between rooms that need plumbing. This is also applicable for the drain, waste and vent system that normally runs along with or near the water supply system. A good way to save materials and to make it more efficient, is by dividing rooms that require plumbing closer together. Like placing the laundry room beside or near the kitchen and placing bathrooms near the bedrooms.
Structural Design is considered as a highly professional part of civil engineering. This is defined as a collection or tools that are used to regulate secure and reasonable details of a structure, and to make sure that a pre-planned structure will be strong enough to withstand the anticipated load. The structural engineers carry out a structural inspection to find out what inward and outward forces would put an impact the structure, then that structure is designed with the suitable raw materials and resources to fulfill the requirements.
There is a strong co-relation between the professional regulations of architecture and structural engineering. Whereas the visually engaging characteristics of a project are usually designed by the architects, structural engineers emphasize on the stability, safety and durability of a structure.